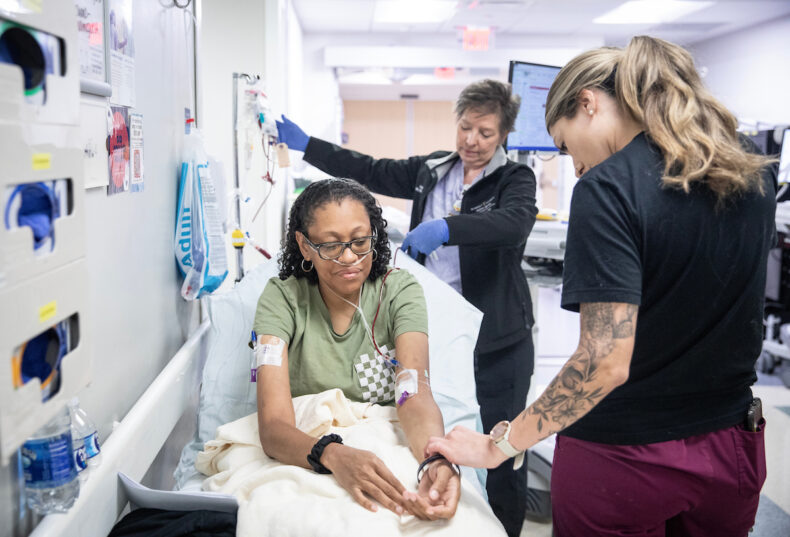Beginning June 1, Medical Center faculty and staff will notice the addition of a fenced-in area at street level in front of the north tower of Vanderbilt University Hospital (VUH).
The fence is in place to surround a new air-handling system that will replace the old system during a necessary project to repair damaged concrete flooring where the old system is housed.

Those familiar with the second floor area of VUH immediately outside Au Bon Pain and between the side-doors leading to the hospital’s mezzanine level have walked past the space housing the air handling system. The air handling system and the damaged floor supporting it are housed in a mechanical room behind the row of multiple black metal louvered doors.
Major construction for the project will occur during non-peak work hours and on weekends. Pedestrian and vehicle access to VUH will not be impacted.
Ken Browning, assistant vice chancellor for Facilities and Construction, says the roof underneath the plaza’s surface, now 36 years old, is compromised in sections and has resulted in leaks into critical areas underneath the plaza. These leaks have also resulted in water intruding into the mechanical room beside Au Bon Pain, damaging the concrete floor.
“There is a roof underneath the pavers of the entire Medical Center plaza, and portions of this roof system are failing. The roof is worn out and is leaking in several areas along the plaza. The floor of the room housing the air handling system within VUH is leaking too. This isn’t an optional repair — it’s like the roof on your house; when it starts to leak you have to do something about it,” said Browning.
“We need to address this area as a first step for what will be a multi-phase, multi-year repair process. The process to repair the floor and replace old air handling units within the mechanical room will last approximately eight to nine months.”
A new air handling system will be temporarily placed in front of VUH in essentially the same location as a trailer that housed a CT scanner last year. A series of large air ducts will run from the new system’s temporary location and tie into ductwork within VUH to maintain appropriate air circulation for these areas.
“We have to replace one air handler which serves the Department of Radiology and areas below, and also replace the other which serves the third and fourth floors of the north tower of VUH,” Browning said. “The new unit being placed in the temporary location allows us to keep all of these areas in service throughout the period we’re performing floor repair and unit replacement.”
Browning describes the repair of the floor in the mechanical room as a necessary first phase to replace damaged sections of the roof’s surface underneath the plaza.
“Other than the repair of damaged concrete in the mechanical room, the rest is routine replacement of aging equipment,” he said.
When the floor is repaired a new air handling system will be installed in the north mechanical room. The temporary system in front of VUH, which is also new machinery, will be relocated to replace the aging system in VUH’s south tower, thus resulting in the replacement of both aging systems during the next year.











