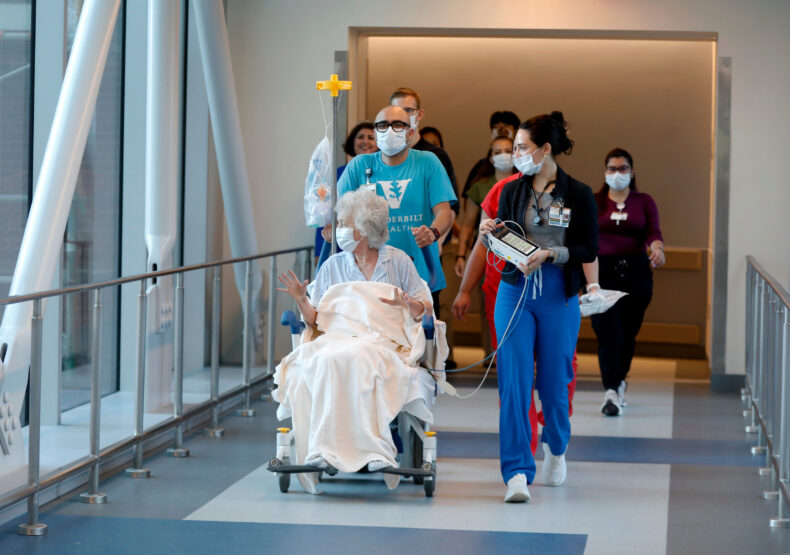
Leaders with Vanderbilt University Medical Center announced plans today for construction of the largest expansion to date for Vanderbilt University Hospital (VUH). Through this project a new VUH inpatient tower will be built atop an existing parking structure located between 21st Avenue South and Medical Center Drive. Access to the new tower’s entrance will be through Vivien Thomas Way.
The project is scheduled to begin this summer and will take approximately four and a half years to complete.
When finished, the lobby entrance of the new 15-level, 470,000-square-foot tower will face 21st Avenue South while its west facade will be connected to VUH’s main structure, located across Medical Center Drive, by bridges spanning the street. The new VUH tower will provide additional adult inpatient beds, operating rooms, clinics and office space.
The additional space is needed to accommodate Middle Tennessee’s booming population and because VUH, the region’s largest tertiary referral center, already operates at more than 90% capacity most of the year.
“Prior to 2020, our health system was already experiencing the need for additional capacity to care for critically ill adult patients, said Jeff Balser, MD, PhD, President and Chief Executive Officer for VUMC and Dean of Vanderbilt University School of Medicine. “The unprecedented demand placed on our people and facilities during the pandemic underscored the strategic importance for this new facility. This investment will position the Medical Center to better meet the needs of the increasingly diverse population we serve and strengthen our mission to improve the health of people throughout the region.”
The Vanderbilt Health System, with adult and pediatric multispecialty outpatient clinics and ambulatory surgery centers now located across Middle Tennessee, Southern Kentucky and Northern Alabama, also includes community hospitals in Wilson, Bedford and Coffee counties. The system is rapidly evolving to a hub and spoke model where lower acuity patients can conveniently receive care in their communities while those with more complex illnesses or severe traumatic injuries continue to be transferred to VUH.
“Many of the specialty services we offer, such as trauma, burn and solid organ transplantation, are only available through Vanderbilt University Hospital. This expansion will create sufficient capacity for us to meet the needs of these patients and many others in the most effective and efficient manner,” said C. Wright Pinson, MBA, MD, Deputy Chief Executive Officer and Chief Health System Officer for VUMC.
Depending on the final floor configuration, the new VUH tower will add approximately 180 inpatient beds along with 10 operating rooms, radiology services, multiple specialty clinics, a spacious lobby and new administrative office space.
The two-phase project includes demolishing the Oxford House, an administrative office building originally constructed in 1961 that is located on the same garage deck where the new VUH tower will be constructed. Demolition of the Oxford House will occur during the project’s second phase, which includes construction of the new tower’s main entrance and lobby.
Also included in the overall project is a three-floor expansion (600 spaces) to the Central Garage, an adjacent parking facility.
The new VUH tower will be connected to the South Tower of adjacent building Medical Center East (MCE) on several floors. Included in the project is remodeling on the third floor of MCE, adding approximately 44,000 square feet of operating room space.
Architects for the project are Blair, Mui + Dowd of New York, New York. The award-winning firm has played a significant role in the design and execution of many of VUMC’s major construction projects for more than 20 years.
The last major addition to Vanderbilt University Hospital was completed in November 2009 with the opening of the Critical Care Tower, an 11-level expansion that added 102 patient beds and 12 operating rooms.

















